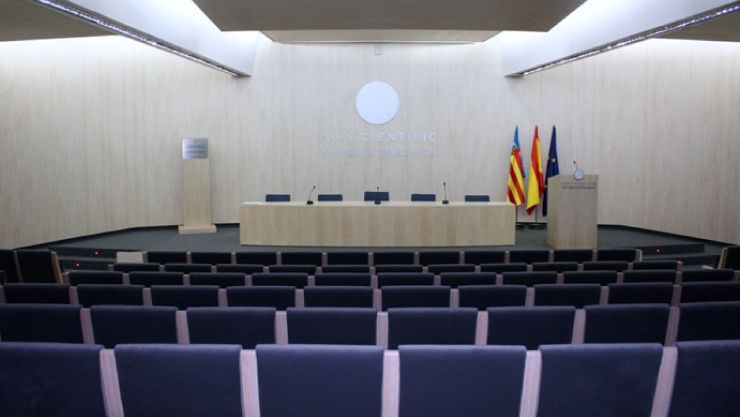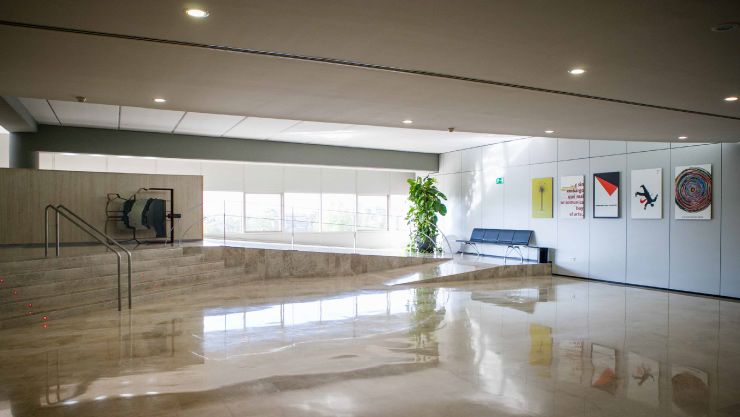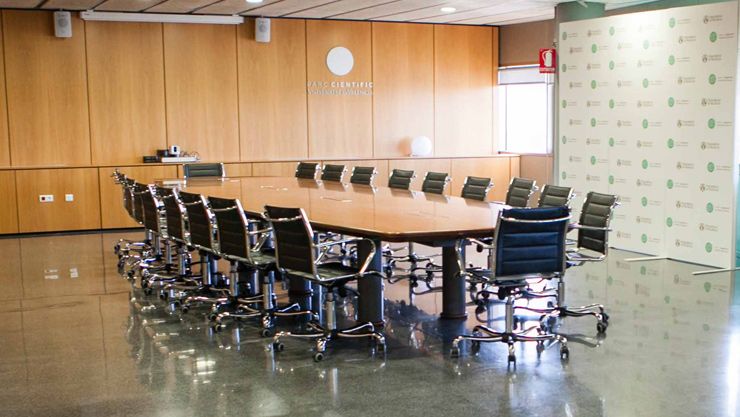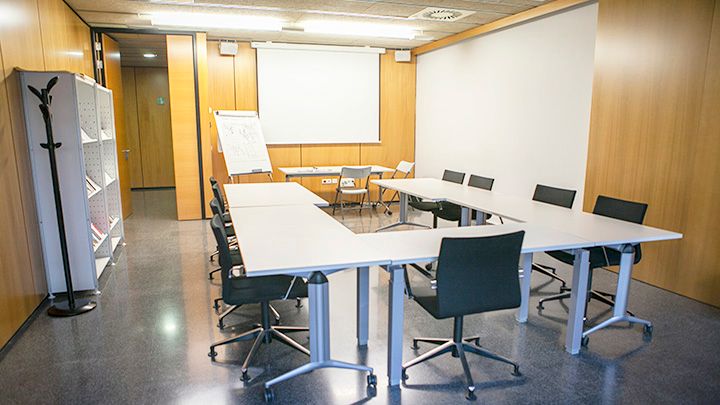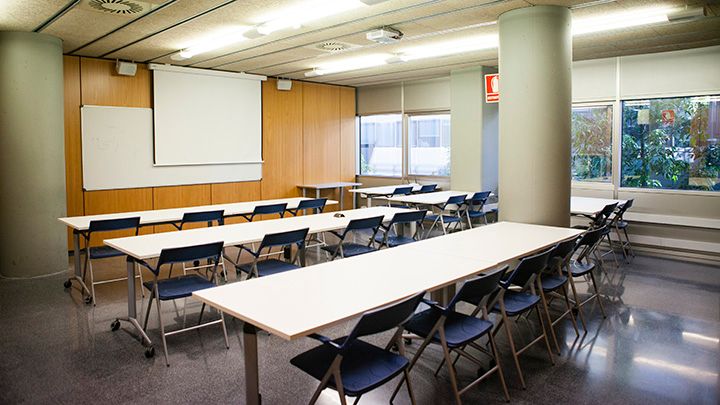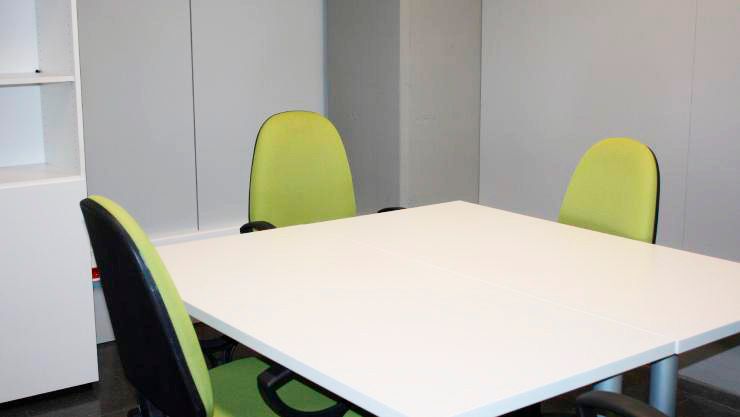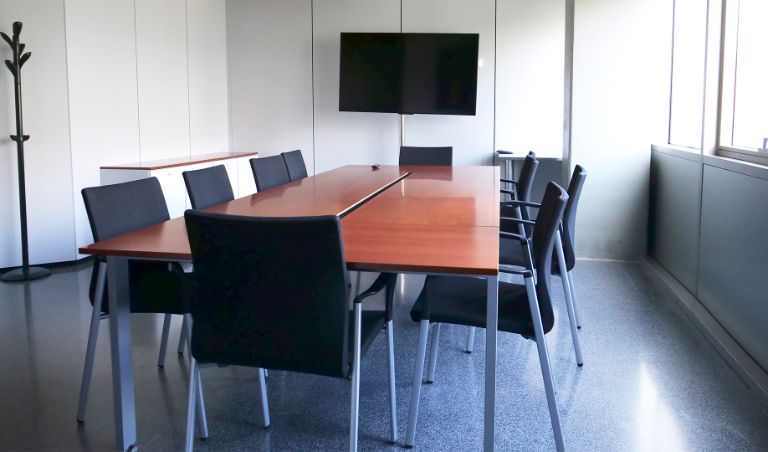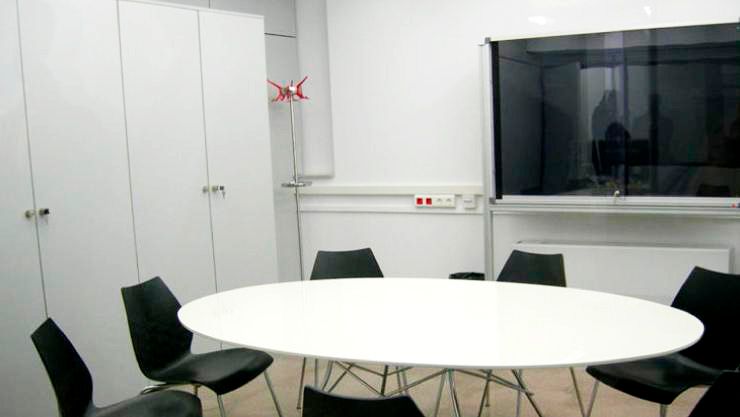Work meetings, Congresses, Project presentations, Courses and Conferences, amongst other events, are held daily in the Science Park´s facilities, which are adapted to company and research groups´ needs.
Both in the PCUV´s academic-scientific area, and in the business one, there are a variety of different rooms for common use, in order that participants may carry out activities in a comfortable and efficient way.
Learn about the meeting rooms, check their availability and reserve the one needed for your project. Contact us reservas.pcuv@uv.es


